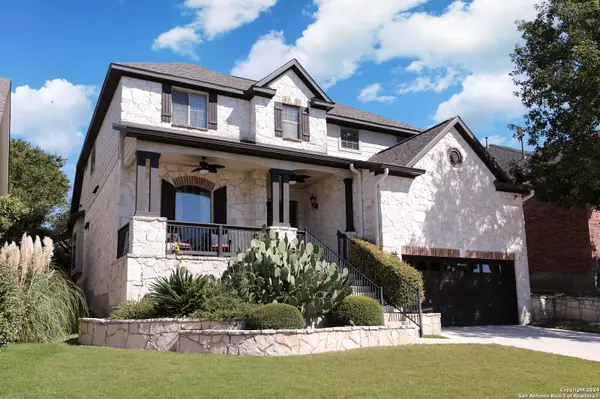For more information regarding the value of a property, please contact us for a free consultation.
Key Details
Property Type Single Family Home
Sub Type Single Residential
Listing Status Sold
Purchase Type For Sale
Square Footage 2,875 sqft
Price per Sqft $191
Subdivision Terra Bella
MLS Listing ID 1814971
Sold Date 11/14/24
Style Two Story,Texas Hill Country
Bedrooms 4
Full Baths 3
Half Baths 1
Construction Status Pre-Owned
HOA Fees $83/qua
Year Built 2006
Annual Tax Amount $9,643
Tax Year 2024
Lot Size 7,535 Sqft
Property Description
Welcome to 627 Oxalis, a true gem in the heart of one of San Antonio's most coveted neighborhoods. This exquisite 4-bedroom, 3.5-bathroom home effortlessly blends modern elegance with everyday comfort. Step inside and be greeted by an abundance of natural light that fills the open-concept living spaces, where high ceilings and a cozy fireplace set the perfect atmosphere for both relaxation and entertaining. The chef's kitchen is a culinary dream, featuring sleek stainless steel appliances, a gas cooktop, and ample cabinetry, making meal prep a breeze. The primary suite is a luxurious sanctuary, boasting a spa-like ensuite bathroom with a brand-new double vanity topped with quartz, a deep soaking tub, a glass-enclosed shower, and a generously sized walk-in closet. Upstairs, you'll find, a versatile loft area and an additional living space that can serve as a game room, play room or media room. You will also find spacious secondary bedrooms, one of which has an ensuite bathroom. Outside, the expansive backyard offers a tranquil retreat with a patio, ideal for outdoor gatherings or peaceful evenings under the stars and a hot tub to relax in after a long day. This home's curb appeal is unmatched, with meticulously maintained landscaping and a charming front porch that invites you in. Situated near top-rated schools, shopping, dining, and providing easy access to major highways, this property is not just a house-it's a lifestyle waiting to be embraced. Don't miss your chance to make this exceptional property your forever home!
Location
State TX
County Bexar
Area 1803
Rooms
Master Bathroom Main Level 14X10 Tub/Shower Separate, Double Vanity, Garden Tub
Master Bedroom Main Level 18X13 Split, DownStairs, Walk-In Closet, Ceiling Fan, Full Bath
Bedroom 2 2nd Level 13X12
Bedroom 3 2nd Level 14X13
Bedroom 4 2nd Level 13X12
Living Room Main Level 18X18
Dining Room Main Level 12X12
Kitchen Main Level 13X12
Interior
Heating Central, 2 Units
Cooling Two Central
Flooring Carpeting, Ceramic Tile, Wood
Heat Source Natural Gas
Exterior
Exterior Feature Patio Slab, Covered Patio, Privacy Fence, Sprinkler System, Double Pane Windows, Storage Building/Shed, Has Gutters, Special Yard Lighting, Mature Trees
Parking Features Two Car Garage
Pool Hot Tub
Amenities Available Controlled Access, Pool, Clubhouse, Park/Playground, Jogging Trails, BBQ/Grill, Basketball Court
Roof Type Composition
Private Pool N
Building
Lot Description Sloping
Foundation Slab
Sewer City
Water City
Construction Status Pre-Owned
Schools
Elementary Schools Hardy Oak
Middle Schools Lopez
High Schools Ronald Reagan
School District North East I.S.D
Others
Acceptable Financing Conventional, FHA, VA, Cash
Listing Terms Conventional, FHA, VA, Cash
Read Less Info
Want to know what your home might be worth? Contact us for a FREE valuation!

Our team is ready to help you sell your home for the highest possible price ASAP
GET MORE INFORMATION





