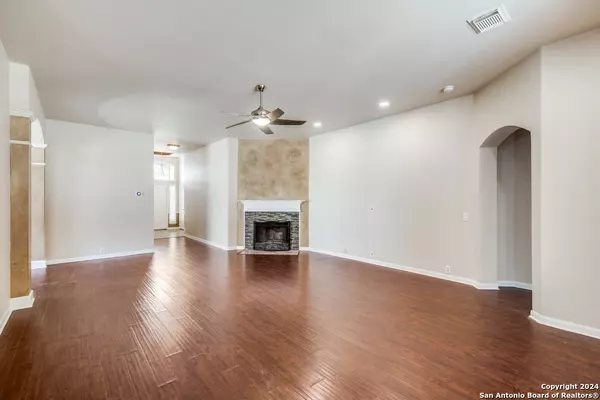For more information regarding the value of a property, please contact us for a free consultation.
Key Details
Property Type Single Family Home
Sub Type Single Residential
Listing Status Sold
Purchase Type For Sale
Square Footage 2,268 sqft
Price per Sqft $185
Subdivision Mt Arrowhead Ne
MLS Listing ID 1792646
Sold Date 09/30/24
Style One Story
Bedrooms 4
Full Baths 2
Construction Status Pre-Owned
HOA Fees $9/ann
Year Built 2001
Annual Tax Amount $8,952
Tax Year 2024
Lot Size 0.259 Acres
Property Description
Discover your dream home in the highly sought-after Stone Oak area of North Central San Antonio, TX. Lovingly maintained by its original owner, this stunning residence offers an unparalleled blend of comfort and privacy. Nestled in a peaceful cul-de-sac, the home welcomes you with beautiful custom brickwork that enhances its curb appeal. The oversized yard, spanning over a quarter of an acre (.26 acres), provides a perfect setting for outdoor activities, gardening enthusiasts, and perhaps a water feature or pool. Step inside to find a gourmet kitchen designed to impress, featuring tall kitchen cabinets, granite countertops, stylish pendant lighting, and a five-burner stove. The remodeled primary bathroom is a true retreat, boasting marble finishes, a custom mosaic design, and a herringbone-tiled floor pattern. Throughout the home, hand-scraped laminate wood flooring adds warmth and elegance. The thoughtfully designed split primary bedroom ensures maximum privacy, while three additional bedrooms on the opposite side of the house offer plenty of space for family and guests. Entertain in style with a custom-covered patio, complete with a pergola and an outdoor bar area, perfect for gatherings and relaxation. This exceptional home combines luxurious features with a prime location. Don't miss the chance to make this exquisite residence your own. Schedule a viewing today and experience the best of Stone Oak living!
Location
State TX
County Bexar
Area 1801
Rooms
Master Bathroom Main Level 8X10 Tub/Shower Separate, Double Vanity, Garden Tub
Master Bedroom Main Level 15X14 Split, DownStairs, Walk-In Closet, Full Bath
Bedroom 2 Main Level 13X12
Bedroom 3 Main Level 13X12
Bedroom 4 Main Level 12X10
Living Room Main Level 22X18
Dining Room Main Level 12X13
Kitchen Main Level 8X11
Interior
Heating Central
Cooling One Central
Flooring Ceramic Tile, Laminate
Heat Source Electric
Exterior
Parking Features Two Car Garage
Pool None
Amenities Available Park/Playground
Roof Type Composition
Private Pool N
Building
Lot Description Cul-de-Sac/Dead End
Foundation Slab
Sewer Sewer System, City
Water Water System, City
Construction Status Pre-Owned
Schools
Elementary Schools Stone Oak
Middle Schools Barbara Bush
High Schools Ronald Reagan
School District North East I.S.D
Others
Acceptable Financing Conventional, FHA, VA, Cash
Listing Terms Conventional, FHA, VA, Cash
Read Less Info
Want to know what your home might be worth? Contact us for a FREE valuation!

Our team is ready to help you sell your home for the highest possible price ASAP
GET MORE INFORMATION





