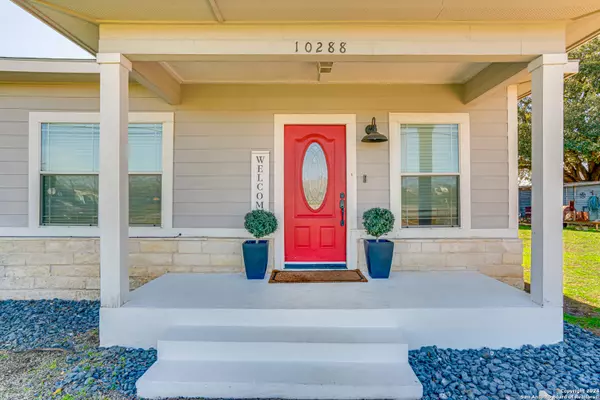For more information regarding the value of a property, please contact us for a free consultation.
Key Details
Property Type Single Family Home
Sub Type Single Residential
Listing Status Sold
Purchase Type For Sale
Square Footage 1,630 sqft
Price per Sqft $242
Subdivision Rural
MLS Listing ID 1743122
Sold Date 05/16/24
Style One Story
Bedrooms 3
Full Baths 2
Construction Status Pre-Owned
Year Built 2010
Annual Tax Amount $5,087
Tax Year 2022
Lot Size 0.943 Acres
Property Description
Welcome to your dream home in the heart of Adkins, Texas! This stunning one-story modern farmhouse-inspired residence is a true gem, boasting like-new conditions and exquisite design. With 3 bedrooms and 2 bathrooms, this home offers the perfect blend of comfort and style. As you step inside, you'll be greeted by the warmth of laminate and ceramic flooring, creating a seamless and elegant flow throughout the entire space. The kitchen is a chef's delight, featuring stainless steel appliances that effortlessly complement the modern aesthetic. Crown molding adds a touch of sophistication, highlighting the attention to detail in every corner. The heart of the home is the open-concept living area, complete with an inviting electric fireplace for cozy evenings. A shiplap accent wall adds a touch of rustic charm, creating a perfect balance with the contemporary design elements. Natural light floods the interior, enhancing the light colors used throughout the home, creating an airy and welcoming atmosphere. Situated on almost one acre of land, this property provides ample space for outdoor activities and potential expansion. The peaceful surroundings make it an ideal retreat while still being conveniently located in the sought-after East Central School District. With no restrictions there is even a potential for commercial use off the backside of the property facing Hwy 87. Don't miss the opportunity to make this modern farmhouse-inspired beauty your own. Step into the lifestyle you've always dreamed of in Adkins, Texas!
Location
State TX
County Bexar
Area 2001
Rooms
Master Bathroom Main Level 10X10 Tub/Shower Separate, Double Vanity
Master Bedroom Main Level 15X14 DownStairs, Walk-In Closet, Ceiling Fan, Full Bath
Bedroom 2 Main Level 15X12
Bedroom 3 Main Level 16X13
Living Room Main Level 16X13
Dining Room Main Level 15X12
Kitchen Main Level 18X12
Interior
Heating Central
Cooling One Central
Flooring Ceramic Tile, Laminate
Heat Source Electric
Exterior
Parking Features None/Not Applicable
Pool None
Amenities Available None
Roof Type Composition
Private Pool N
Building
Sewer Septic
Water Water System, Private Well
Construction Status Pre-Owned
Schools
Elementary Schools East Central
Middle Schools East Central
High Schools East Central
School District East Central I.S.D
Others
Acceptable Financing Conventional, FHA, VA, Cash
Listing Terms Conventional, FHA, VA, Cash
Read Less Info
Want to know what your home might be worth? Contact us for a FREE valuation!

Our team is ready to help you sell your home for the highest possible price ASAP
GET MORE INFORMATION





