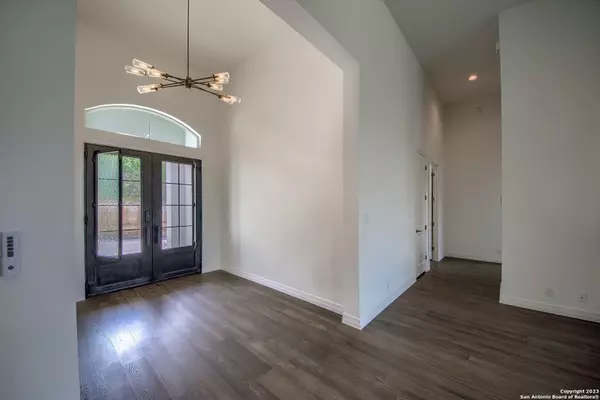For more information regarding the value of a property, please contact us for a free consultation.
Key Details
Property Type Single Family Home
Sub Type Single Residential
Listing Status Sold
Purchase Type For Sale
Square Footage 3,991 sqft
Price per Sqft $319
Subdivision Hidden Canyon - Bexar County
MLS Listing ID 1697050
Sold Date 04/23/24
Style Two Story,Texas Hill Country
Bedrooms 4
Full Baths 4
Half Baths 1
Construction Status New
HOA Fees $9/ann
Year Built 2023
Annual Tax Amount $3,734
Tax Year 2022
Lot Size 0.436 Acres
Lot Dimensions 100x190
Property Description
Introducing this stunning, brand new custom home located in the elegant community of Hidden Canyon in Stone Oak. Built by McNair Custom Homes, this luxurious property features four bedrooms, a study, and a gameroom with wetbar, refrigerator, and cabinets, as well as wine storage. Upstairs you'll find an airy loft area for relaxation and entertainment. The great room is open to the kitchen, which boasts stainless steel appliances, gas cooking, double ovens, and a large island for added workspace. The separate dining room adds even more spaciousness to the main living areas while providing plenty of space for gatherings and entertaining. The master suite offers patio access and features a walk-in shower, stand-alone tub, and dual vanity in the bathroom, plus an enormous walk-in closet filled with natural light. Step outside onto the expansive deck overlooking views across the canyon - it's like you're on top of the world. An outdoor kitchen makes entertaining easy while you relax underneath your covered patio equipped with a ceiling fan allowing you to enjoy those warm Texas nights outdoors even more comfortably! A large laundry room includes a sink, cabinet storage, and even enough space for an extra refrigerator if needed. And don't forget about the three-car garage when needing additional parking or storage space. This amazing home has it all, plus McNair Custom Homes' legendary energy efficiency and eye for detail - come experience luxury living at its finest!
Location
State TX
County Bexar
Area 1801
Rooms
Master Bathroom Main Level 17X13 Tub/Shower Separate, Double Vanity, Garden Tub
Master Bedroom Main Level 19X16 DownStairs, Outside Access, Walk-In Closet, Ceiling Fan, Full Bath
Bedroom 2 Main Level 13X12
Bedroom 3 2nd Level 14X13
Bedroom 4 2nd Level 14X12
Dining Room Main Level 15X12
Kitchen Main Level 22X15
Family Room Main Level 17X21
Study/Office Room Main Level 13X12
Interior
Heating Central, Zoned, 2 Units
Cooling Two Central, Zoned
Flooring Ceramic Tile, Wood
Heat Source Natural Gas
Exterior
Exterior Feature Gas Grill, Deck/Balcony, Privacy Fence, Double Pane Windows, Outdoor Kitchen
Parking Features Three Car Garage, Attached, Side Entry
Pool None
Amenities Available Controlled Access, Pool, Clubhouse, Park/Playground, Jogging Trails, Sports Court
Roof Type Concrete
Private Pool N
Building
Lot Description On Greenbelt, 1/4 - 1/2 Acre, Sloping
Faces North,East
Foundation Slab
Sewer Sewer System, City
Water Water System, City
Construction Status New
Schools
Elementary Schools Canyon Ridge Elem
Middle Schools Barbara Bush
High Schools Ronald Reagan
School District North East I.S.D
Others
Acceptable Financing Conventional, VA, Cash
Listing Terms Conventional, VA, Cash
Read Less Info
Want to know what your home might be worth? Contact us for a FREE valuation!

Our team is ready to help you sell your home for the highest possible price ASAP
GET MORE INFORMATION





