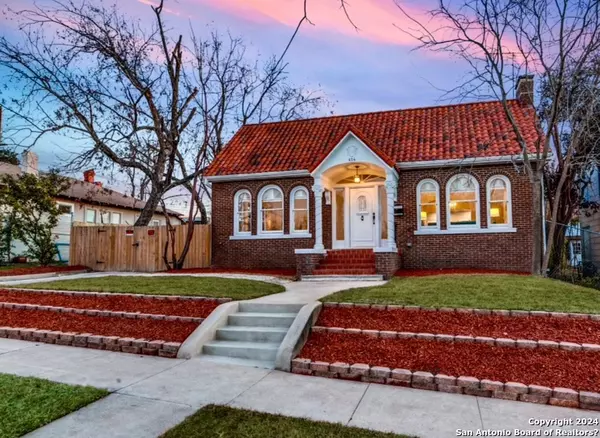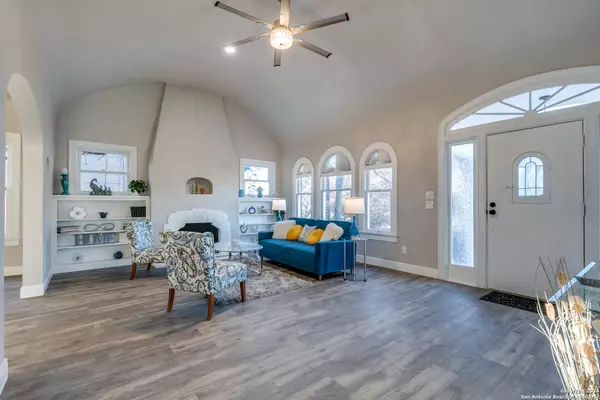For more information regarding the value of a property, please contact us for a free consultation.
Key Details
Property Type Single Family Home
Sub Type Single Residential
Listing Status Sold
Purchase Type For Sale
Square Footage 1,819 sqft
Price per Sqft $246
Subdivision Alta Vista
MLS Listing ID 1748887
Sold Date 04/02/24
Style One Story
Bedrooms 2
Full Baths 2
Construction Status Pre-Owned
Year Built 1922
Annual Tax Amount $11,811
Tax Year 2023
Lot Size 7,884 Sqft
Property Description
Beautifully remodeled classic one-of-a-kind home in Alta Vista with detached garage with flex space room and an EV Charger for an electric car. This house exudes personality and character throughout while offering all the perks of a new construction: new plumbing,HVAC, electric system and water heather. This gem offers a seamless blend of classic charm and contemporary living with an open floor concept, large kitchen, large bedrooms, new cabinets, new stainless-steel appliances, open spacious dining area with a stunning view to antique living room windows. Unique 11' feet barrel ceiling in living room with built in bookshelves flanking the one-of-a-kind fireplace. Dining room and bedrooms feature handcrafted plaster ceiling trim. the private master bedroom features 2 walk in closets and a private master bathroom with a tub, separate walk in shower and dual vanities. Each bedroom has a private exterior entrance leading to a secluded terrace. 180 sqft flex space with heat and AC off detached garage for a great office, home gym, art studio, she shed, man cave, storage room, casita, craft room, etc. The 418 sqft garage could be added to the flex space to create a spacious ADU for an AirBNB, guest suite or in-law cottage. This is a maintenance free all brick house with amazing architectural appeal and beautiful landscaping work ready for you to plant your favorite flowers.
Location
State TX
County Bexar
Area 0900
Direction W
Rooms
Master Bathroom Main Level 8X9 Tub/Shower Separate
Master Bedroom Main Level 17X14 Outside Access, Multi-Closets, Ceiling Fan
Bedroom 2 Main Level 13X15
Living Room Main Level 15X21
Dining Room Main Level 13X17
Kitchen Main Level 13X17
Interior
Heating Central, 1 Unit
Cooling One Central
Flooring Vinyl
Heat Source Electric
Exterior
Exterior Feature Privacy Fence
Parking Features Two Car Garage, Detached
Pool None
Amenities Available None
Roof Type Tile
Private Pool N
Building
Water Water System
Construction Status Pre-Owned
Schools
Elementary Schools Cotton
Middle Schools Cotton
High Schools Edison
School District San Antonio I.S.D.
Others
Acceptable Financing Conventional, FHA, VA
Listing Terms Conventional, FHA, VA
Read Less Info
Want to know what your home might be worth? Contact us for a FREE valuation!

Our team is ready to help you sell your home for the highest possible price ASAP
GET MORE INFORMATION





