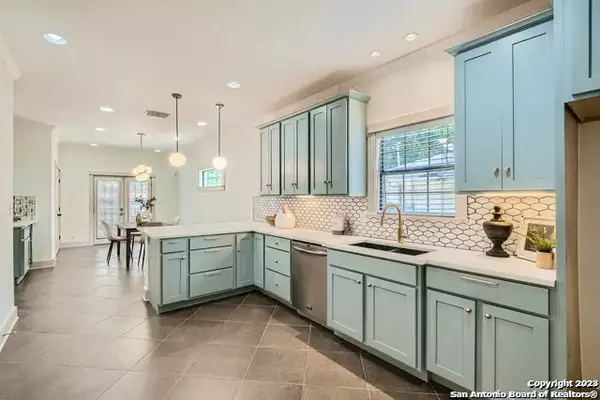For more information regarding the value of a property, please contact us for a free consultation.
Key Details
Property Type Single Family Home
Sub Type Single Residential
Listing Status Sold
Purchase Type For Sale
Square Footage 1,792 sqft
Price per Sqft $222
Subdivision Beacon Hill
MLS Listing ID 1721295
Sold Date 11/20/23
Style One Story,Traditional
Bedrooms 3
Full Baths 2
Construction Status Pre-Owned
Year Built 2009
Annual Tax Amount $9,501
Tax Year 2022
Lot Size 6,272 Sqft
Property Description
Nestled in the heart of San Antonio, this captivating 3-bedroom, 2-bathroom residence boasts a blend of elegance and comfort. Begin your day on the inviting covered front patio, sipping coffee amid the serenity of mature trees. Upon entry, be welcomed by the warm ambiance of the initial living area, framed by pristine hardwood floors and a picturesque view of the front yard. Venture further to discover a luminous, expansive living room, seamlessly leading to a modern kitchen. Adorned with quartz countertops, stainless steel appliances, and a fresh white tiled backsplash, this kitchen is both a chef's delight and an entertainer's dream, elegantly overlooking a generous dining space. Beyond the kitchen lies a versatile second living area, ideal for a home office, fitness room, or children's play area. The primary bedroom is a sanctuary, offering expansive walk-in closets. Revel in the luxury of the meticulously maintained bathrooms, each showcasing exquisite tile craftsmanship. Outside, the fenced-in backyard is a tranquil escape, shaded by mature trees and complemented by a storage shed and pergola. Situated close to the famed Brackenridge Park and a short drive from the iconic San Antonio River Walk, Alamo, and the bustling Pearl District, you're positioned in the midst of San Antonio's vibrant heart. Plus, with nearby attractions like the San Antonio Zoo and the Witte Museum, family outings are a breeze. Seize this chance to own a slice of San Antonio charm in a location that truly has it all!
Location
State TX
County Bexar
Area 0900
Direction W
Rooms
Master Bathroom Main Level 10X8 Shower Only, Double Vanity
Master Bedroom Main Level 16X13 Multi-Closets, Ceiling Fan, Full Bath
Bedroom 2 Main Level 11X12
Bedroom 3 11X9
Living Room Main Level 10X14
Dining Room Main Level 12X16
Kitchen Main Level 16X13
Study/Office Room Main Level 14X14
Interior
Heating Central
Cooling One Central
Flooring Ceramic Tile, Wood
Heat Source Electric
Exterior
Exterior Feature Patio Slab, Storage Building/Shed, Has Gutters, Mature Trees
Parking Features None/Not Applicable
Pool None
Amenities Available None
Roof Type Composition
Private Pool N
Building
Lot Description 1/4 - 1/2 Acre
Foundation Slab
Sewer Sewer System
Water Water System
Construction Status Pre-Owned
Schools
Elementary Schools Woodlawn
Middle Schools Mann
High Schools Jefferson
School District San Antonio I.S.D.
Others
Acceptable Financing Conventional, FHA, VA, Cash
Listing Terms Conventional, FHA, VA, Cash
Read Less Info
Want to know what your home might be worth? Contact us for a FREE valuation!

Our team is ready to help you sell your home for the highest possible price ASAP




