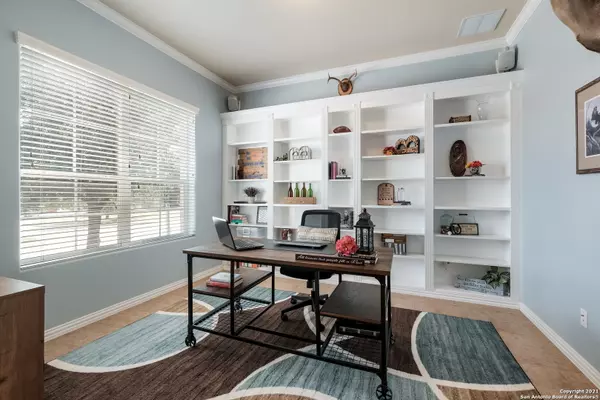For more information regarding the value of a property, please contact us for a free consultation.
Key Details
Property Type Single Family Home
Sub Type Single Residential
Listing Status Sold
Purchase Type For Sale
Square Footage 3,248 sqft
Price per Sqft $157
Subdivision Indian Springs
MLS Listing ID 1553161
Sold Date 10/01/21
Style Two Story,Traditional
Bedrooms 4
Full Baths 3
Half Baths 1
Construction Status Pre-Owned
HOA Fees $53/qua
Year Built 2011
Annual Tax Amount $7,650
Tax Year 2020
Lot Size 0.300 Acres
Property Description
Beautiful corner lot 2-story home situated on almost a third acre in a cul-de-sac! This 4BR, 3 1/2BA home is in a family-friendly community just blocks from the top-rated Indian Springs Elementary School! Gorgeous chef's kitchen boasts a large island with stainless steel appliances and granite counter tops. Private master retreat downstairs with separate shower, garden tub and large walk-in closet. The living room boasts 2-story high ceilings and large windows allowing in an abundance of natural lighting. Separate study with floor to wall built in shelving with LED lighting across the top and mounted speakers. Bonus room upstairs with 3 large bedrooms and 2 full baths. Inviting, spacious backyard, covered patio with beautifully landscaped private yard. Oversized backyard allows for plenty of backyard fun with endless possibilities. Currently you will find a custom sandbox and playset. This home is Energy Star Certified with NEWLY added SOLAR PANELS!! If you are looking for storage then this 3 car garage will be a favorite. Two overhead garage storage racks are included (holding over 750lbs each). The neighborhood amenities include pool, dog park and walking trails. Short commute to 281, 1604 and Stone Oak Shopping. This smart home is a must see, already programed with SmartThings Hub, Nest Thermostats, Nest Front Door Camera and 4 exterior cameras! Stop by and see for yourself.
Location
State TX
County Bexar
Area 1804
Rooms
Master Bathroom Main Level 13X9 Tub/Shower Separate, Double Vanity, Garden Tub
Master Bedroom Main Level 12X18 DownStairs, Walk-In Closet, Ceiling Fan, Full Bath
Bedroom 2 2nd Level 17X12
Bedroom 3 Main Level 13X12
Bedroom 4 13X11
Living Room Main Level 18X20
Dining Room Main Level 11X12
Kitchen Main Level 16X10
Study/Office Room Main Level 13X12
Interior
Heating Central, 1 Unit
Cooling One Central, Zoned
Flooring Carpeting, Saltillo Tile
Heat Source Natural Gas
Exterior
Exterior Feature Covered Patio, Privacy Fence, Sprinkler System, Double Pane Windows
Parking Features Three Car Garage, Attached
Pool None
Amenities Available Pool, Park/Playground, Jogging Trails, Other - See Remarks
Roof Type Composition
Private Pool N
Building
Lot Description Corner, Cul-de-Sac/Dead End, 1/4 - 1/2 Acre
Faces South
Foundation Slab
Sewer City
Water Water System, City
Construction Status Pre-Owned
Schools
Elementary Schools Indian Springs
Middle Schools Pieper Ranch
High Schools Pieper
School District Comal
Others
Acceptable Financing Conventional, FHA, VA, TX Vet, Cash, USDA
Listing Terms Conventional, FHA, VA, TX Vet, Cash, USDA
Read Less Info
Want to know what your home might be worth? Contact us for a FREE valuation!

Our team is ready to help you sell your home for the highest possible price ASAP
GET MORE INFORMATION





