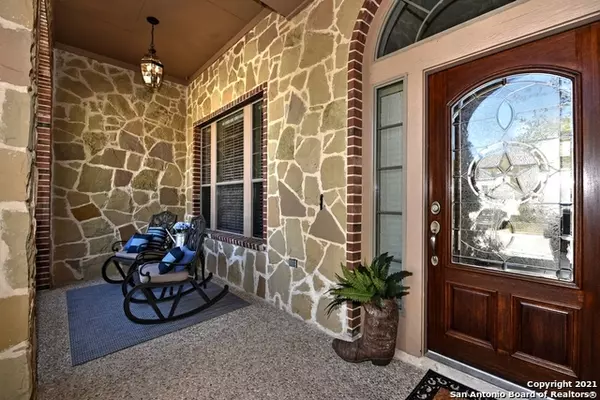For more information regarding the value of a property, please contact us for a free consultation.
Key Details
Property Type Single Family Home
Sub Type Single Residential
Listing Status Sold
Purchase Type For Sale
Square Footage 3,996 sqft
Price per Sqft $123
Subdivision Terra Bella
MLS Listing ID 1518196
Sold Date 05/21/21
Style Two Story,Traditional
Bedrooms 5
Full Baths 4
Half Baths 1
Construction Status Pre-Owned
HOA Fees $79/qua
Year Built 2007
Annual Tax Amount $9,446
Tax Year 2020
Lot Size 8,712 Sqft
Property Description
HONEY STOP THE CAR!! Prestigious Community Offers a Gorgeous Elevated David Weekly Home! Stone/Rock Accents w/Grand Entry into a Functional Floor Plan w/High Ceilings w/Crown Molding and Natural Lighting Throughout! Gourmet Kitchen w/Enormous Island Including Gas Cook-Top, and Built-In Oven...Perfect for Any Chef! Multiple Eating Areas w/Separate Dining Room and a Breakfast Area Too! Secondary/Guest Bedroom Down w/Full Bath and Adjoining 2nd Living Area Perfect for Privacy! Mud Area Just Outside Garage Door Entry! Storage Galore! Mounted Flat-Screen TV's Throughout! Exquisite Owners Suite Up w/Bath Fit for Royalty Including Double Vanity, Extended Shower, Garden Jet Tub and a Walk-In Closet! Wired and Ready Media Room for Those Serious Movie Goers! Large Utility Rm w/Lots of Counter/Cabinet Space! Additional Bedrooms w/Ample Closet Space and a Game Room Up! Enjoy Park Like Backyard w/Nice Covered Porch, Stained Fencing and Mature Trees! Come See Come Buy Today!
Location
State TX
County Bexar
Area 1803
Rooms
Master Bathroom 2nd Level 11X10 Tub/Shower Separate, Double Vanity, Tub has Whirlpool
Master Bedroom 2nd Level 18X17 Upstairs, Dual Primaries, Walk-In Closet, Ceiling Fan, Full Bath
Bedroom 2 Main Level 11X10
Bedroom 3 2nd Level 14X11
Bedroom 4 2nd Level 14X11
Living Room Main Level 21X16
Dining Room Main Level 12X12
Kitchen Main Level 18X18
Family Room Main Level 15X10
Study/Office Room Main Level 12X12
Interior
Heating Central
Cooling Two Central
Flooring Carpeting, Ceramic Tile
Heat Source Natural Gas
Exterior
Exterior Feature Patio Slab, Covered Patio, Privacy Fence, Mature Trees
Parking Features Two Car Garage, Oversized
Pool None
Amenities Available Controlled Access, Pool, Clubhouse, Park/Playground
Roof Type Composition
Private Pool N
Building
Lot Description Gently Rolling
Faces North
Foundation Slab
Sewer Sewer System
Water Water System
Construction Status Pre-Owned
Schools
Elementary Schools Hardy Oak
Middle Schools Lopez
High Schools Ronald Reagan
School District North East I.S.D
Others
Acceptable Financing Conventional, FHA, VA, Cash
Listing Terms Conventional, FHA, VA, Cash
Read Less Info
Want to know what your home might be worth? Contact us for a FREE valuation!

Our team is ready to help you sell your home for the highest possible price ASAP
GET MORE INFORMATION





